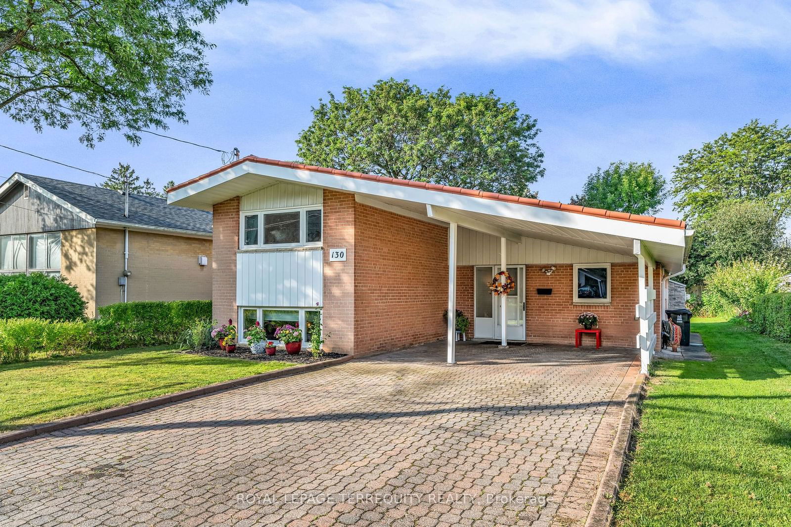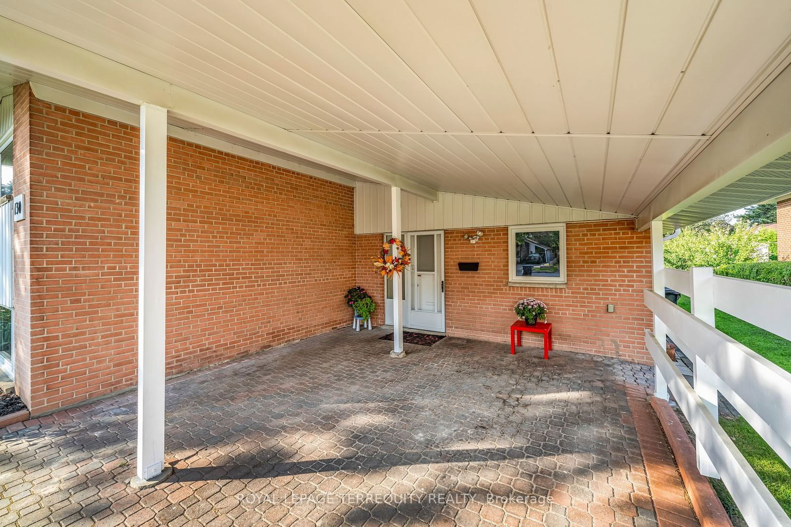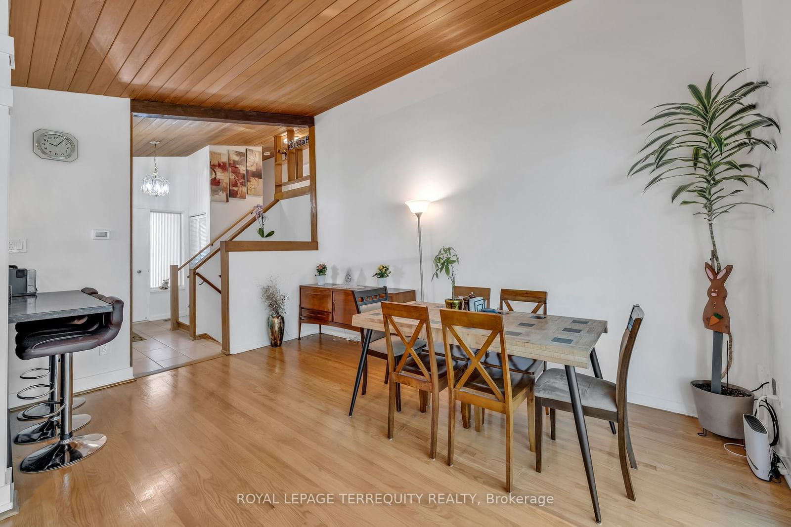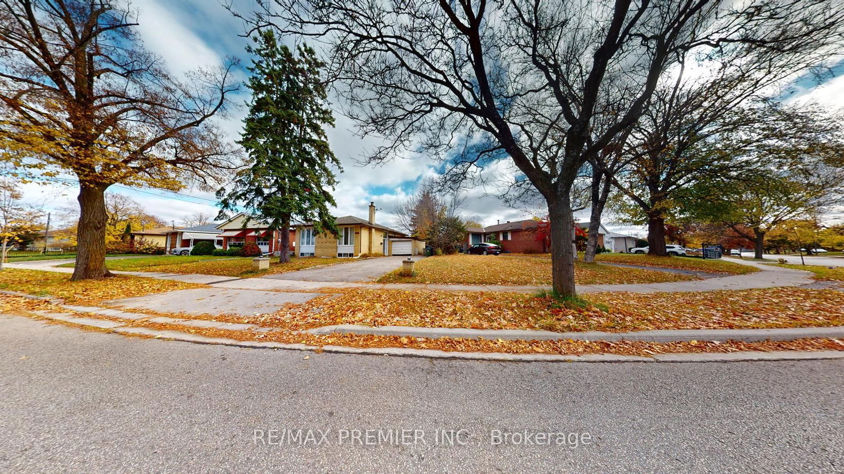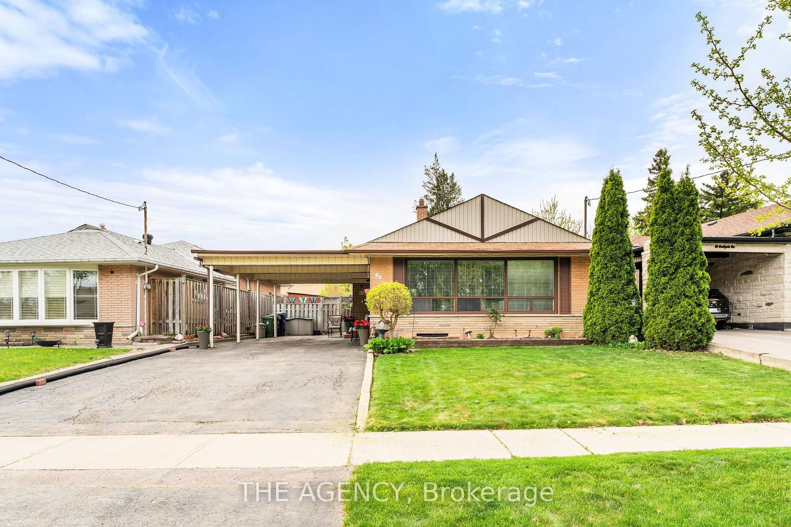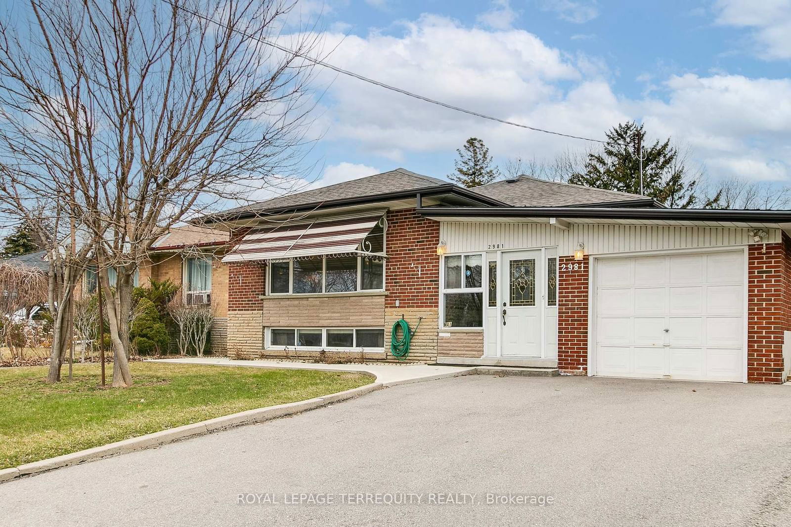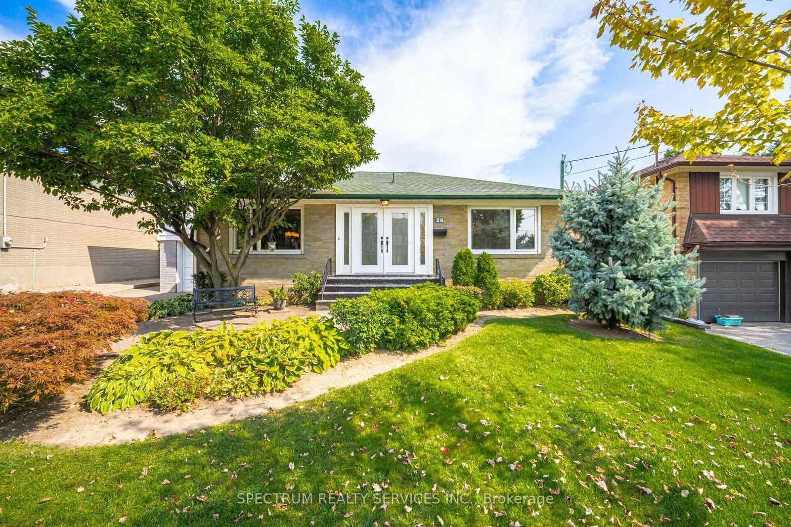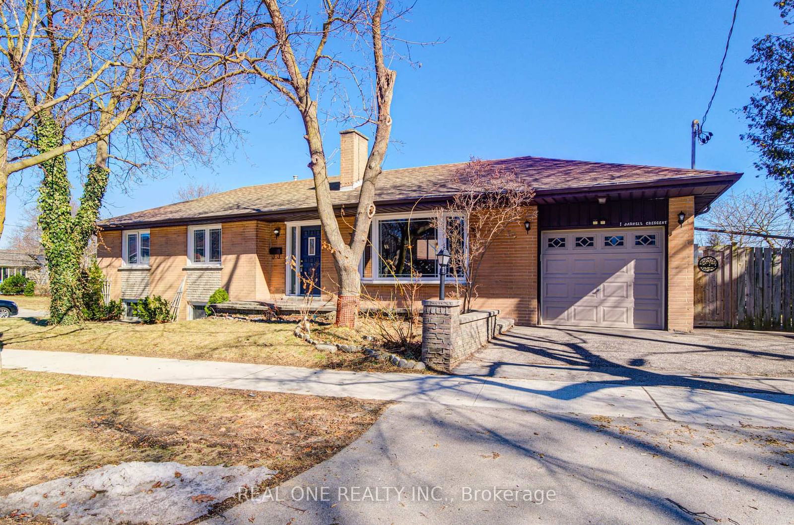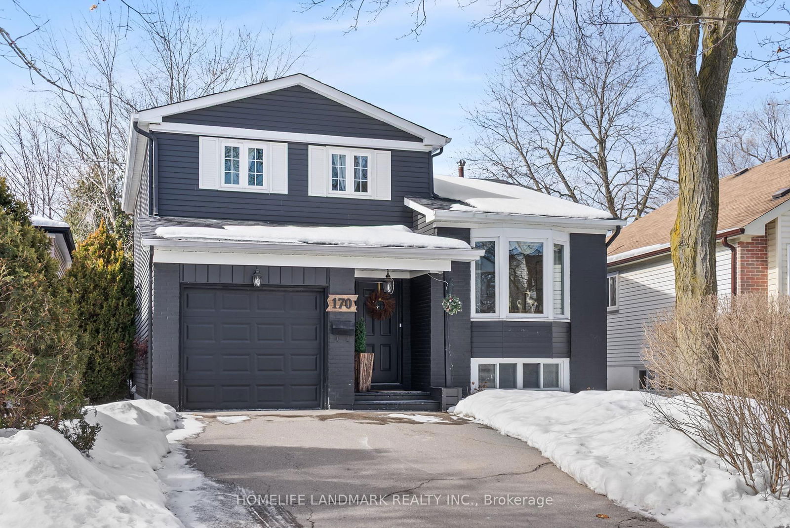Overview
-
Property Type
Detached, Sidesplit 3
-
Bedrooms
3 + 1
-
Bathrooms
2
-
Basement
Finished
-
Kitchen
1
-
Total Parking
4
-
Lot Size
120x50 (Feet)
-
Taxes
$4,019.92 (2024)
-
Type
Freehold
Property description for 130 Verobeach Boulevard, Toronto, Humbermede, M9M 1R1
Open house for 130 Verobeach Boulevard, Toronto, Humbermede, M9M 1R1
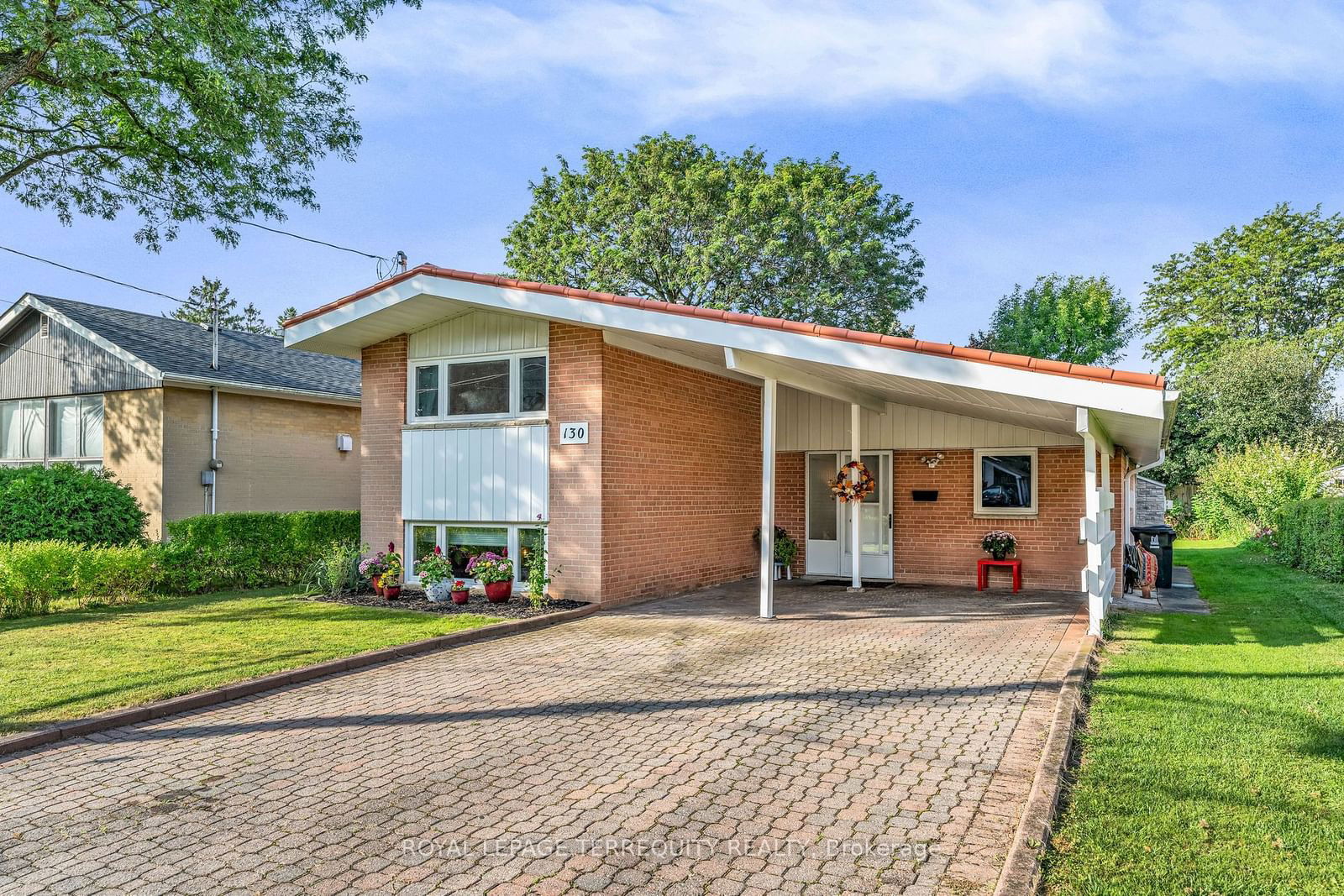
Property History for 130 Verobeach Boulevard, Toronto, Humbermede, M9M 1R1
This property has been sold 4 times before.
To view this property's sale price history please sign in or register
Local Real Estate Price Trends
Active listings
Average Selling price
Mortgage Calculator
This data is for informational purposes only.
|
Mortgage Payment per month |
|
|
Principal Amount |
Interest |
|
Total Payable |
Amortization |
Closing Cost Calculator
This data is for informational purposes only.
* A down payment of less than 20% is permitted only for first-time home buyers purchasing their principal residence. The minimum down payment required is 5% for the portion of the purchase price up to $500,000, and 10% for the portion between $500,000 and $1,500,000. For properties priced over $1,500,000, a minimum down payment of 20% is required.

